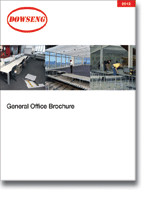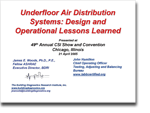What is UFAD Plenum Air Leakage? |
|
|
The popularity of UFAD is understandable. Using the space under the raised access floor as a
pressurized plenum rather than relying on overhead or underfloor ductwork is attractive because of the potentials for
lower first costs, easier coordination between HVAC and other systems, and minimized labor to modify supply Air
Distribution when changes are made to the occupied space.
However, UFAD systems with pressurized plenums have not performed as expected in recently completed buildings. Lessons
learned from the review process illustrate plenum air leakage is an architectural design and general construction issue.
It is a mechanical engineering concern to the extent that the capacity of the air-handling unit must be adequately sized
to compensate for the leakage at design load, and controls must be designed to compensate for the air leakage at partial
loads. Category 1 and 2 plenum air leakage tests at design static pressures conducted in six federal buildings and
courthouses have ranged from 30 to 200 percent of the design airflow rates. Some of the consequences of such air leakage
include complaints of being cold around the feet and legs from Category 2 air leakage during partial-load conditions, or
when the thermostatic setpoint was satisfied; energy wasted because AHUs were required to run at higher-than-expected
airflow rates, static pressures and longer periods to compensate for Category 1 and 2 air leakage; operations and
maintenance difficulties in accessing equipment in the plenums; the need to reseal Category 1 leakage pathways because of
changes in electrical, communications and plumbing penetrations; and IAQ issues and housekeeping difficulties caused by
accumulation of inert and biological matter and pest infestation in the raised- floor plenum.
|
|
What is Category 1 Air Leakage? |
|
|
CATEGORY 1 AIR LEAKAGE: General construction leaks from the plenum into other building cavities. An example would be
leakage around and in annular spaces in conduit.
|
|
What is Category 2 Air Leakage? |
|
|
CATEGORY 2 AIR LEAKAGE: Product leakage through the raised-access flooring into conditioned spaces, such as leaks of
conditioned air from the plenum through floor-panel seams and edge closures, electric-power connections and outlet
service units, as well as air diffusers that do not close tightly.
|
|








